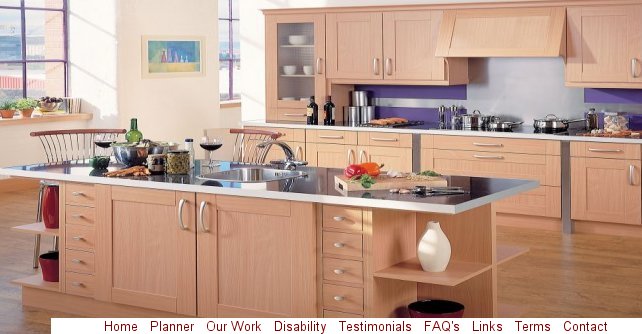|
 |
|
 |
| |
|
| |
Disability |
| |
|
|
|
Our team have
experience of designing kitchens with needs of disabled
people in mind. Many of the standard kitchen units
incorporate useful features such as pull out cupboard
shelves, shelf baskets and carousel corner cupboards.
We incorporate within our designs height adjustable units
where kitchens are shared between users of different
abilities and cannot stress how important the positioning is
of light switches and sockets and pull down cords.
FIXTURES AND FITTINGS
For people with visual impairment..
Colour contrasting of handles for easy location
matt finishes on doors and work surfaces that do not reflect
the glare
For wheelchair users.
Pull out larders and wire baskets for easy access
cupboard doors that open wide so as not to be an obstruction
The object of designing a kitchen for disabled people is to
make things easier for them whether this is by using
appliances with more accessible controls or by adjusting the
height of the units and worktops.
A typical kitchen that we adapt could consist of work
surfaces at a height that can be easily accessible as well
as larder and cupboard units that come out easily while
allowing the user enough accessibility and turning room with
a wheelchair.
For any further help or information click our contact us
button for details . |
|
| |
|
|
|
|